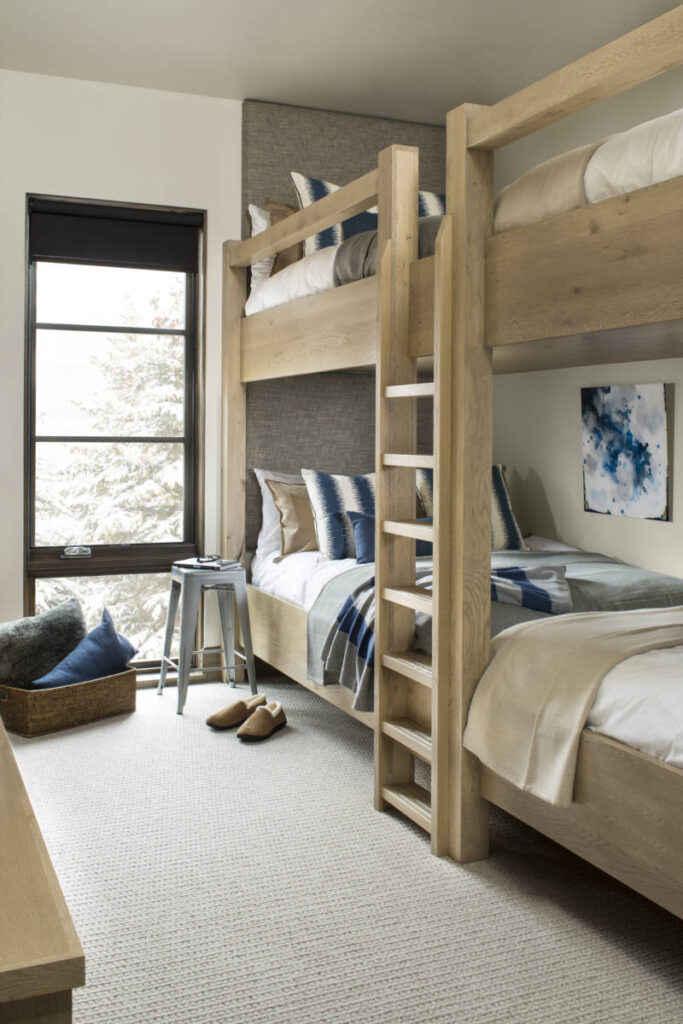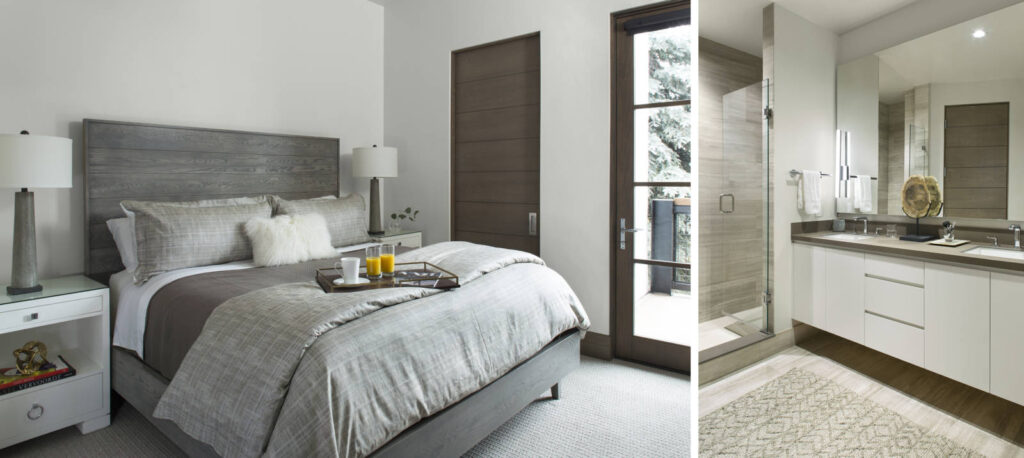Principal Kim Toms’ project – a loft condo in Avon – recently caught the eye of Denver Life Home + Design. Toms’ made the cozy condo feel spacious, airy and welcoming for the homeowner who is spending more and time in the mountains… maybe because he has an inspired space to stay!
Less is More
A CONDO LOFT IN BEAVER CREEK CLEVERLY TAKES ADVANTAGE OF EVERY SQUARE INCH
Denver Life Home + Design magazine feature
By Alison Gwinn | Photography By Kimberly Gavin
Big things do come in small packages, if Slifer Designs’ redo of a two bedroom, two-bath condominium in Avon is any indication. The loft space—part of a former office building redeveloped into the Brookside Park Signature Lofts, 16 residential units at the base of Beaver Creek Resort—was designed by Kim Toms, a principal at Slifer.
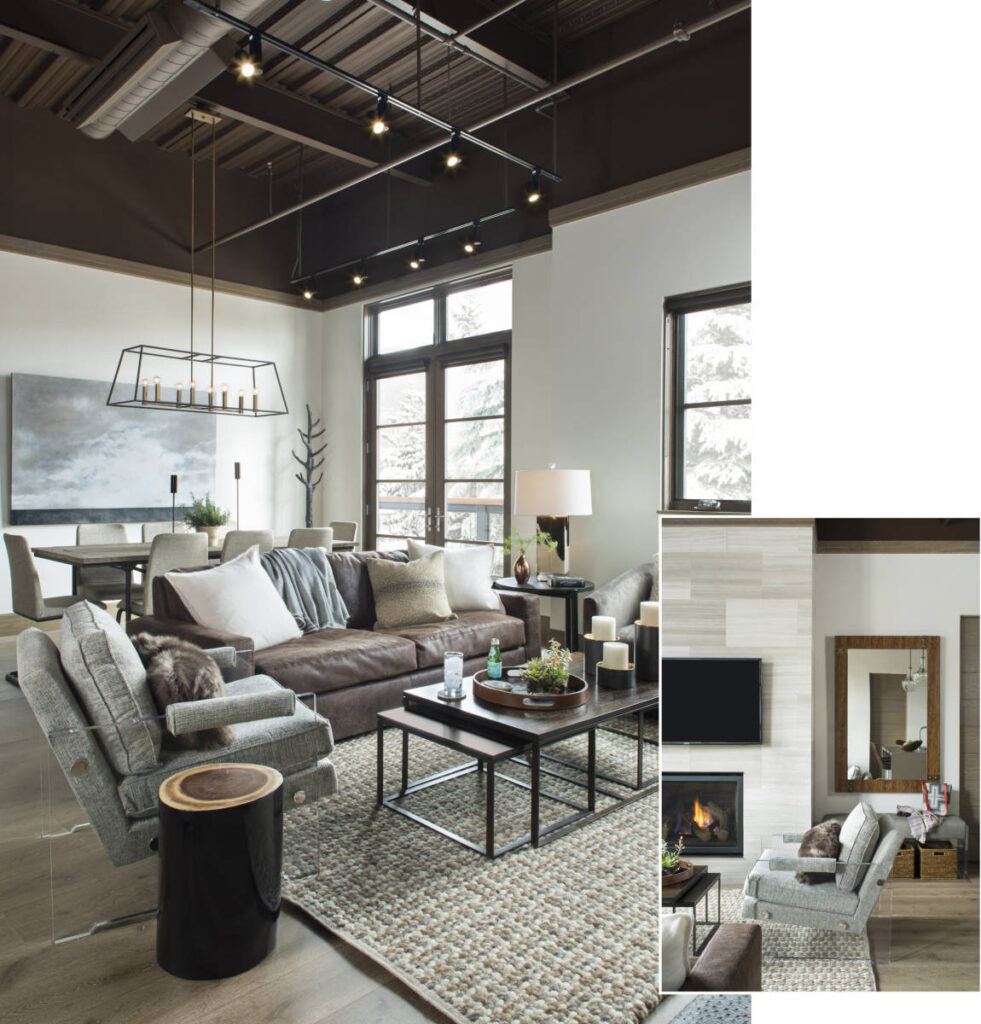
Though it’s only 1,100 square feet, Toms’s goal was to maximize that space for the homeowner, a single New Yorker with older children who spends a good deal of time in Colorado.
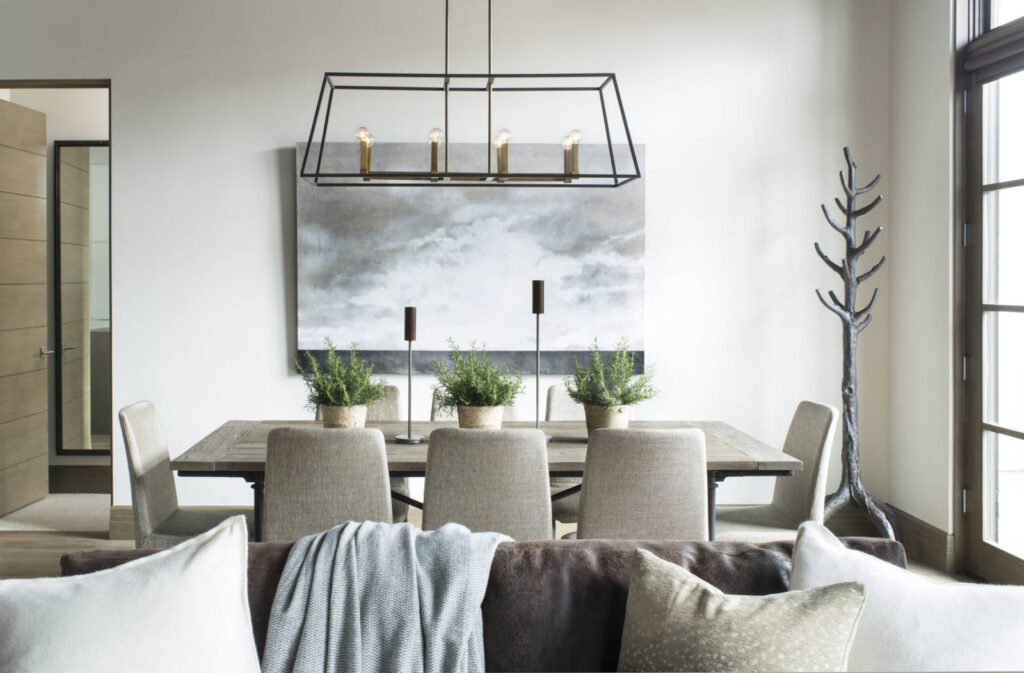
“Being from New York, she wanted a more contemporary look, but still with the feeling that she’s in the mountains, with the textures and warm colors. She was looking for a cleaner-lined mountain home.”
One reason the space feels large: the industrial exposed ceilings, which soar 14 feet up to metal decking on the ceiling. Toms also used many of the same finishes throughout, from six-and-a-half- inch white oak plank floors to Neolith countertops in the kitchen and master bath to vein-cut stonework, both on the living room fireplace and the master bath floors and shower walls. And she improvised: The owner loved the idea of a mudroom, so Toms created a mini version by the front door that not only added extra seating but also provided storage for hats, scarves and mittens.
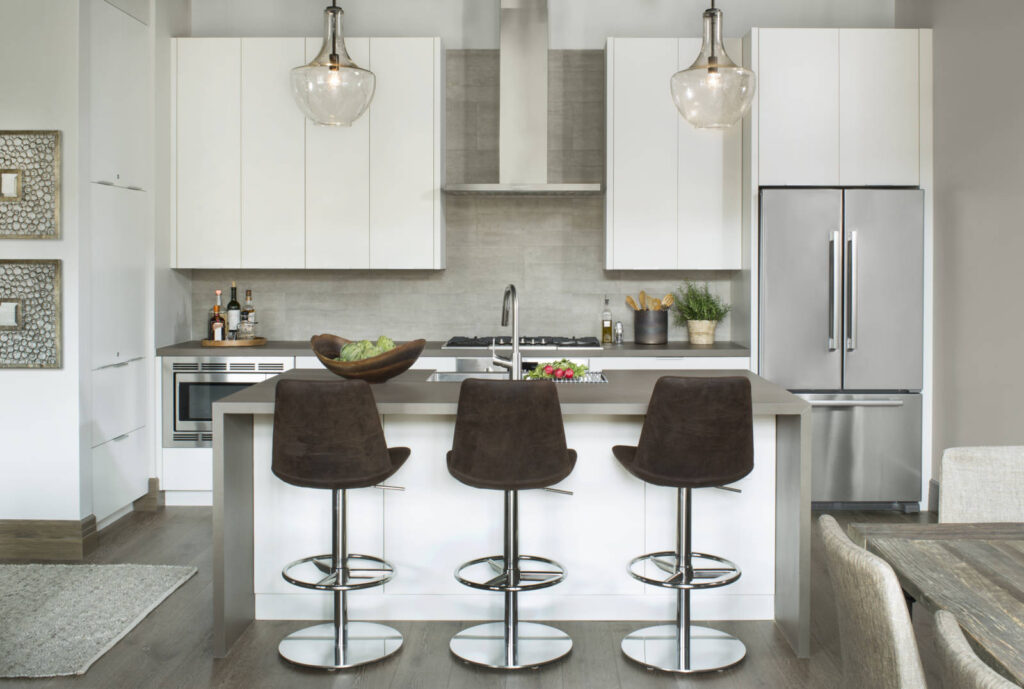
“It’s not a big space really,” Toms says. “Once you put people in here, it starts to get enclosed. It was more about making the space as simple and organized and light and airy as possible.”
